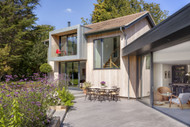Penton Architects have done a stunning job this project is one of our favourites as it really highlights why Valverdi Indoor-Out was created – to create a link between indoor and outdoor living spaces allowing homeowners to make the most of both spaces. Penton Architects were approached by their client to improve the living and bedroom accommodation as well as the “relationship to the garden setting”, who purchased the 1980s Scandia Hus house for it’s stunning garden and location.
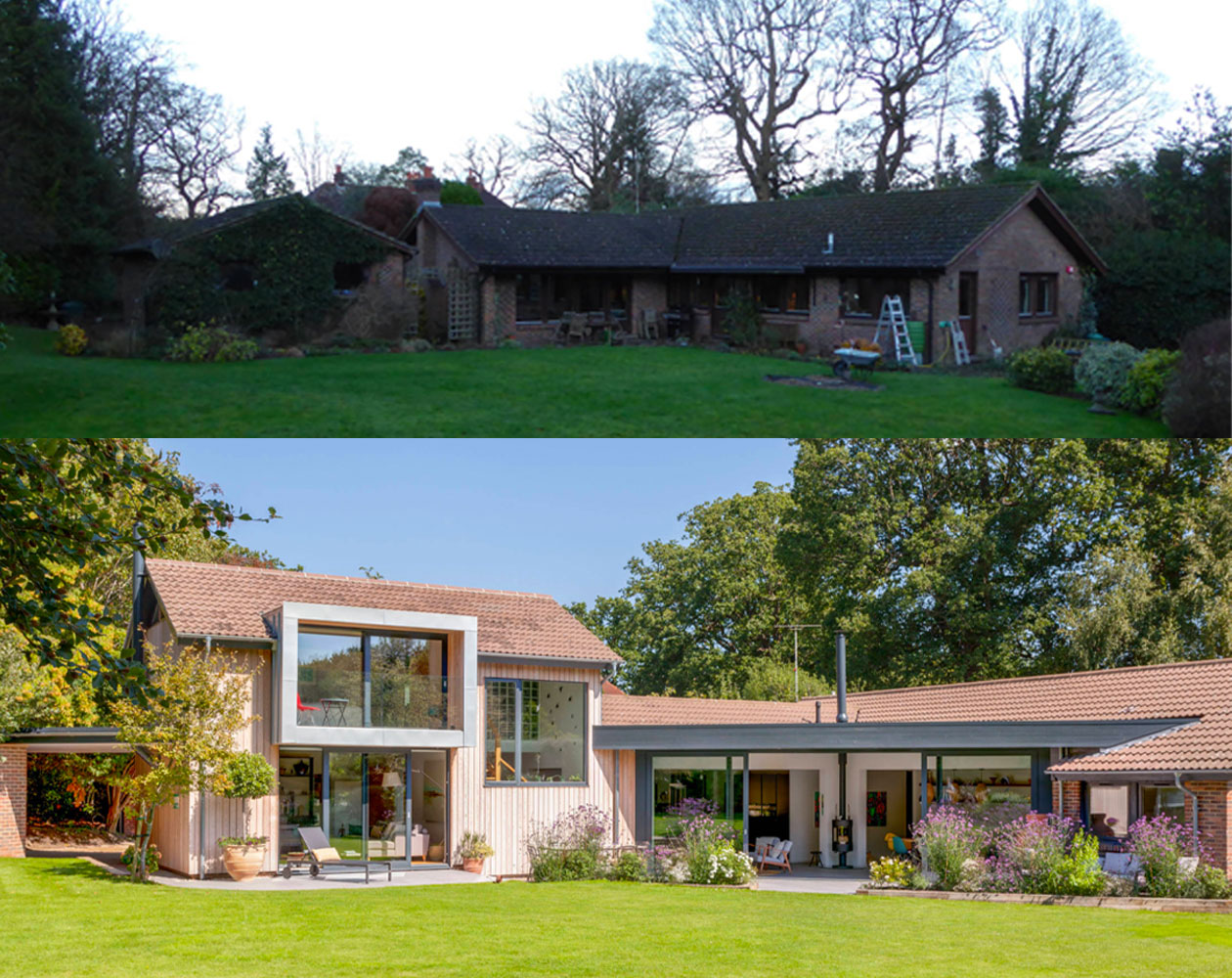
How far would you go to get your dream home? Mark Sewell and Eunice Locher were so keen to see their vision realised, they lived in an office hut in the garden for months – with their clothes in a tent – while their awkwardly shaped, dark, 1980s house was transformed into the bright, serene space it is today.
Mark and Eunice didn’t love the gloomy original house – what they’d been drawn to was the southwesterly plot. So when they called in architect Adam Penton, they asked for lots of light and a more sociable and connected space, as they have a large family who visit often.
“The brief was very loose,” Adam says. “They told us everything they hated about the house, which was most of it. There was something very awkward about the L shape. The bulk of the family space was right in the corner of the L, and the low, overhanging roof meant it was dark.”
Penton introduced an angled, fully glazed wall and created a new open-plan kitchen / living / dining area. Valverdi Iguazu Silver indoor-outdoor tiles were selected to enhance the link between inside and outdoors – as you can see from the pictures below they definitely do the job.
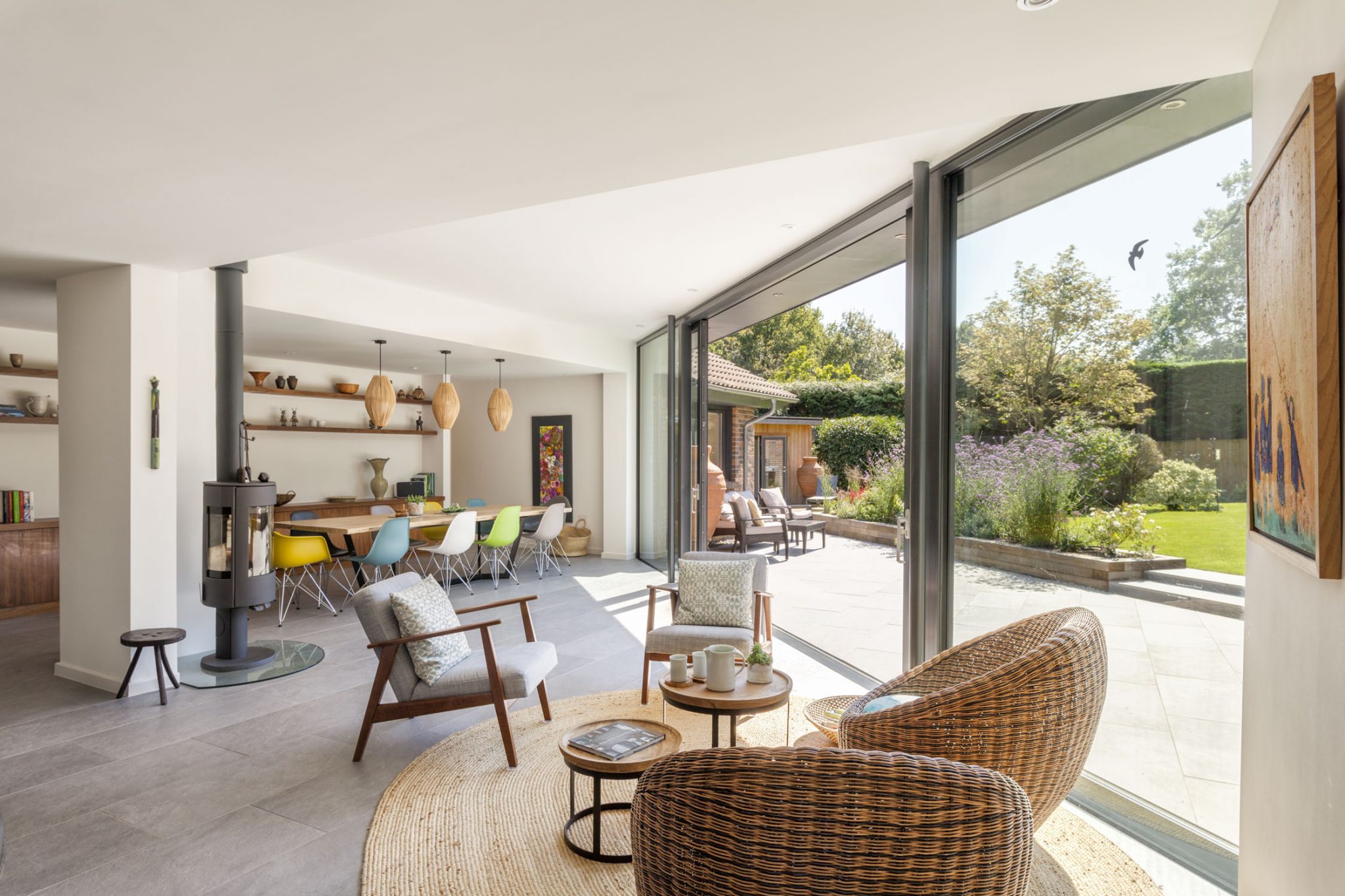
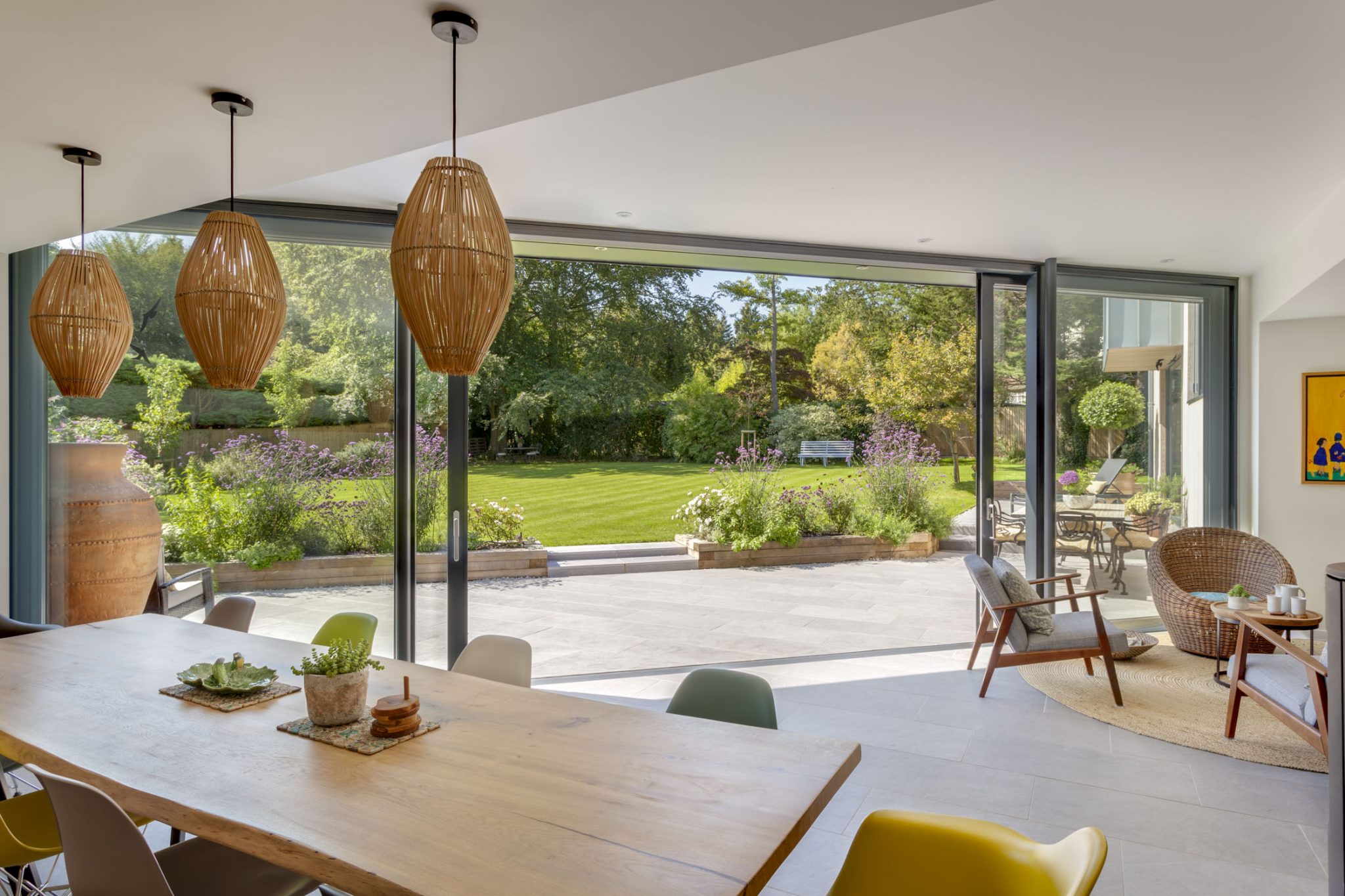
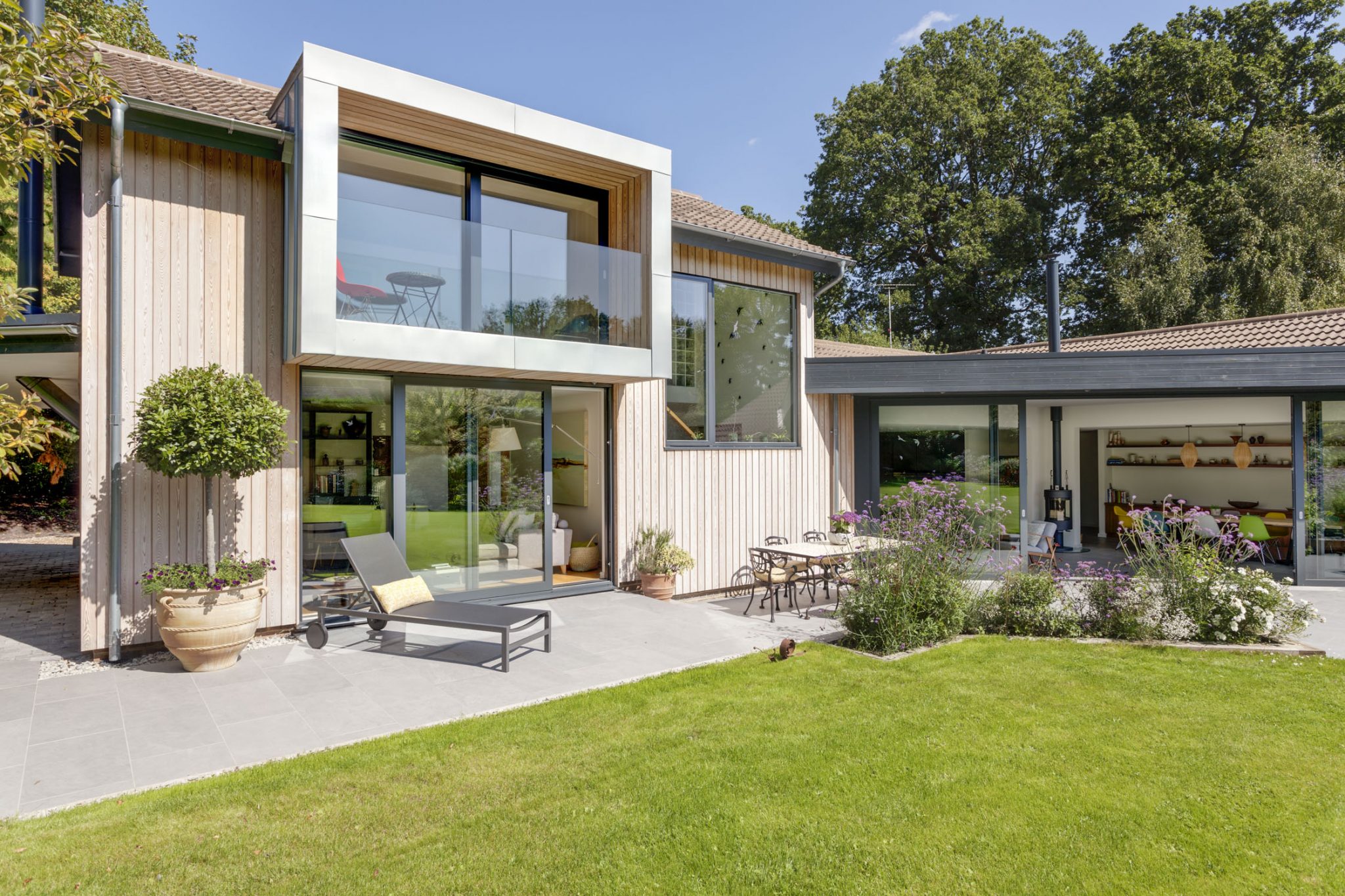
Photo credit: Bruce Hemming.
You can read more about this project on Houzz here.
